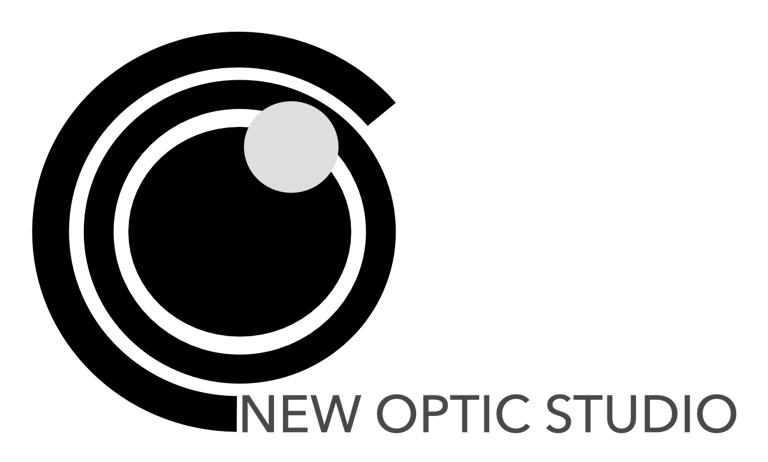Our Services
3D Modeling & Rendering (BIM/VDC)
Transform your spaces with advanced BIM/VDC modeling, rendering, and immersive walkthroughs tailored to your project goals.
Our expertise blends technical precision with visual storytelling to help you make better decisions, secure approvals, and communicate designs.
BIM Modeling: Convert scans, sketches, or concepts into data-rich, accurate 3D models—for design, renovation, facilities management, and regulatory compliance.
Architectural Rendering: Showcase your project with realistic, high-impact imagery—perfect for board presentations, stakeholder buy-in, or patient experience planning.
Virtual Reality & Web Walkthroughs: Immerse your team or clients in highly detailed spaces using Unreal Engine 5, enabling clear project understanding and faster approvals.


LiDAR As-Built Scans
Capture every detail with our minimally invasive, survey-grade LiDAR scanning—specifically designed for hospitals, clinics, and medical spaces.
Our experienced team delivers ultra-accurate, healthcare-compliant data with minimal disruption to daily operations.
Scan to Cloud: Get point clouds within ±4mm accuracy, delivered in your choice of formats for seamless architectural and engineering integration.
Infrared Thermography (Add-on): Add a thermal map for advanced facility diagnostics and maintenance planning.
Scan to BIM/CAD: Transform your scan into Autodesk Revit model families or precise CAD (.DWG) files for clash detection, MEP coordination, or finish selection.
Scan to Plan: Receive 2D PDF drawings, ready for compliance, renovations, or life safety planning.
Trusted by Florida’s healthcare leaders for fast, compliant, and risk-free as-builts. (Pricing available upon request or custom quote.)


Drone Operations
Get a new perspective on your facility or project with high-precision aerial drone services from New Optic Studio.
Ideal for healthcare campuses, commercial properties, and active job sites, our drone solutions deliver the insight and documentation you need—quickly and safely.
Progress Photography & Video: Track construction, renovations, or site changes with crisp aerial images and time-lapse documentation for stakeholders and compliance.
Aerial Surveying: Obtain accurate site measurements, topographic mapping, and plan overlays to streamline design, expansion, or facility upgrades.
Inspection Services: Perform roof, envelope, and site inspections with high-resolution imagery—minimizing disruption and reducing risks for healthcare and commercial properties.
All flights conducted by FAA Part 107-certified pilots, up to date on the latest UAV safety and compliance standards.


MEP Clash Detection & Coordination
Prevent delays, change orders, and costly on-site issues with advanced MEP clash detection and coordination from New Optic Studio.
We leverage precise BIM data and real-world laser scans to identify and resolve potential conflicts in mechanical, electrical, and plumbing systems—before construction even starts. Our proven approach ensures seamless project delivery, especially for complex healthcare and commercial environments.
MEP Clash Detection: Spot design conflicts early using state-of-the-art BIM tools, dramatically reducing rework, RFIs, and costly schedule impacts.
MEP Coordination: Integrate and optimize your MEP systems for maximum efficiency and code compliance, ensuring “right the first time” installation in constrained or sensitive spaces.
Comprehensive Package: Combine detection and coordination for holistic, value-driven MEP project success—minimizing surprises and maximizing ROI.
Tailored to your project needs. Ideal for hospitals, clinics, and complex renovations. Get confident, coordinated results from design to close-out.
