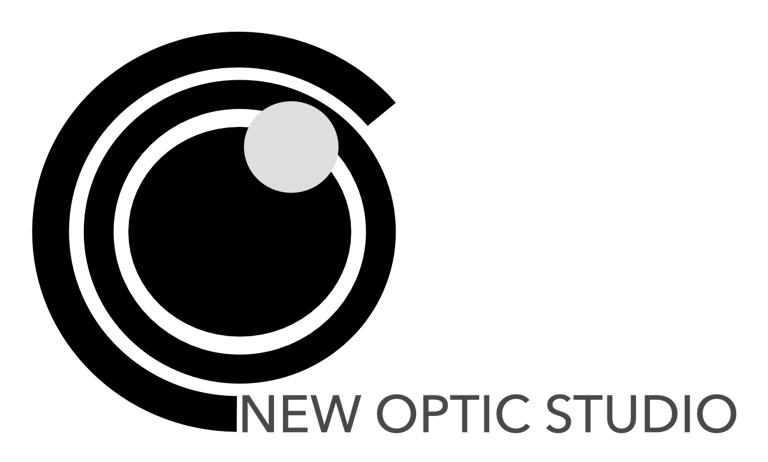What To Do After Getting a Scan from New Optic Studio
How NOS keep giving long after a scan
REALITY CAPTURE CONSTRUCTION MANAGEMENTBIM


You’ve Been Scanned by New Optic Studio! Here’s What Comes Next.
Congratulations! Your facility has just been professionally scanned by New Optic Studio—unlocking a new era of accuracy, efficiency, and flexibility for your building management and compliance needs.
What Does This Mean for You?
You Now Have a Digital Twin: Our advanced 3D laser scanning has created a precise, real-world digital record of your facility. This “digital twin” captures every wall, doorway, and critical system, giving you a trustworthy foundation for all future projects and compliance requirements.
Immediate Access to As-Built Data: Your scan data is delivered in industry-standard formats (.rcp, .e57) and is compatible with AutoCAD, Revit, Navisworks, Unreal Engine, and more. This means your architects, engineers, and facility managers can start using the data right away—no conversion headaches.
How Can You Use Your Scan Data?
Annual Life Safety Plan Updates: Regulatory agencies require up-to-date life safety plans. With your digital model on file, annual updates are fast, accurate, and cost-effective—no need to re-measure or rescan unless there are major changes.
Renovations & Upgrades: Planning a renovation, expansion, or equipment swap? Share your as-built model with your design team to eliminate guesswork, reduce costly surprises, and streamline project timelines.
Facility Management: Need to locate above-ceiling MEP systems, plan maintenance, or verify room dimensions? Your scan data is a reliable reference for day-to-day operations and long-term planning.
Virtual Tours & Remote Collaboration: We can turn your scan into a virtual walkthrough, making it easy to share your facility with remote teams, consultants, or inspectors—saving time and travel costs.
What Else Can New Optic Studio Do For You?
Because your scan is securely archived, we can quickly deliver a range of additional services without a return site visit:
Updated floor plans, RCPs, and elevations
Detailed CAD or PDF drawings for specific projects
BIM models for advanced coordination or clash detection
Custom 3D renders and virtual reality walkthroughs
Drone surveys and progress photography for ongoing projects
How to Get the Most from Your Scan
Keep Us in the Loop: If you plan renovations or need compliance updates, reach out early—we can deliver updated drawings or models fast, leveraging your existing scan data.
Ask About Annual Maintenance Packages: We offer discounted rates for recurring updates, keeping your facility always inspection-ready.
Request New Deliverables Anytime: Need something new? From 3D renders to virtual tours, just let us know. We’re here to help you get the most value from your investment.
You’ve taken a big step toward smarter facility management. With New Optic Studio, you’re always ready for what’s next.
Ready for your next project or update? Your digital twin is just the beginning.
